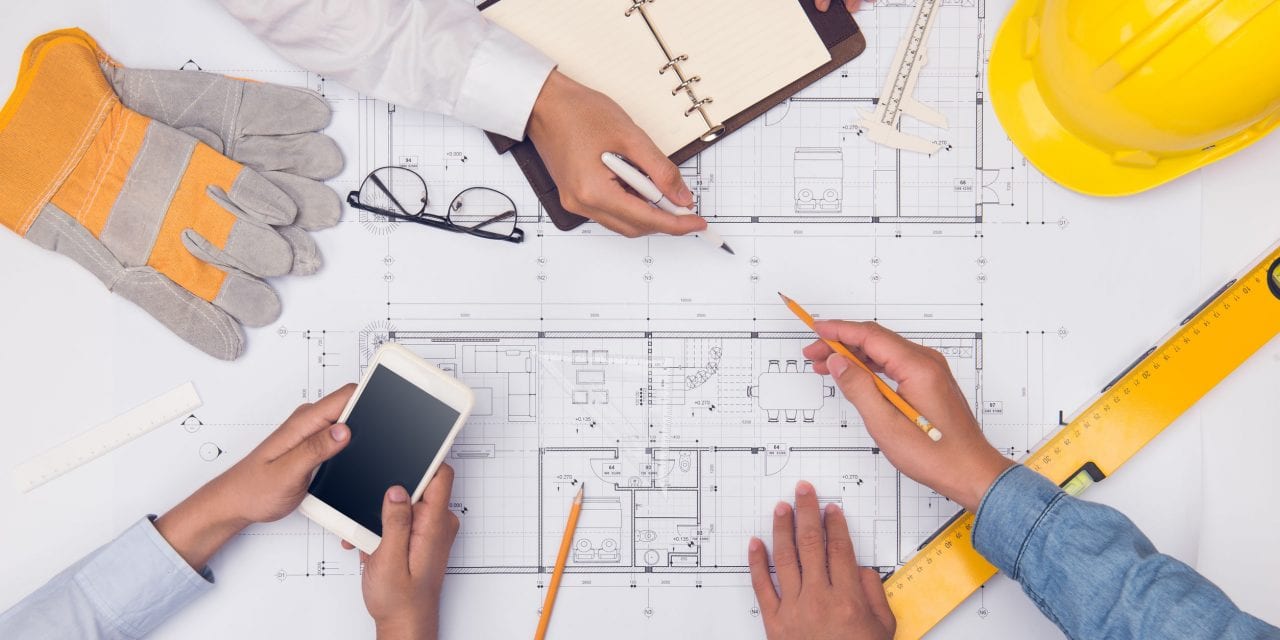I recently had a chat with Keith Bradley, an architect at LWDA Design, as part of a larger conversation with Gracyn Robinson, Senior Interior Designer, and Tom Levi, AIA President.
By Steve Moran
I recently had a chat with Keith Bradley, an architect at LWDA Design — a Senior Housing Forum partner — as part of a larger conversation with Gracyn Robinson, Senior Interior Designer, and Tom Levi, AIA President, about a number of topics related to senior living designs. The big question I asked was how to design senior living communities that are prepared for the future or how to reposition existing communities for the future? At a high level, it is all about designing a building that serves its occupants well and works financially for both the resident and provider. In reality, of course, a building needs to be designed that . . .
-
Serves residents
-
Serves team members
-
Serves family members
-
Supports meaningful living and multiple lifestyles
-
Promotes engagement at all levels
-
Has eye appeal to prospects, both residents and families – a blend of home and hospitality
-
Is resilient and adaptable for multiple living models over time
-
Is universally designed and adapts for all residents’ needs as they age
-
Is efficient to work in and to operate
-
Has a reasonable construction cost within a provider’s budget
Those are all big requirements and to a greater or lesser degree, they force trade-offs and thoughtful considerations. I asked Keith how to pull this all together and he listed 5 considerations with one overarching observation – every generation wants the same things from where they live . . .
-
Every resident wants to have private space that they are comfortable with, that feels like home to them.
-
Once they walk out of their private space, they need to be able to feel like they are part of a community and a culture, that they can interact with others and be part of something special and something bigger. They may have a destination they are headed to or come across an active space with other residents.
-
The community needs to be designed so that residents have the ability to make meaningful choices each day. This might mean multiple dining areas, engaging classes, or professional level arts; it can also be the ability to choose the level of interaction with others: being in a place with a group of other like-minded residents, or just a few residents, being able to “get away”, having some quiet, alone time without needing to retreat to their apartment.
-
The community needs to be designed to make team members work as efficiently and easily as possible. Largely this starts with the design of the buildings themselves, making sure the way the staff works is served by the layout of the space: things they are going to need for the work they need to do will be close by.
-
The community should be its own advertisement, what are the most important parts of the community, what does it say about the culture of the company, and the people that live there? How does it advertise itself to the prospective clients and other decision makers and create a brand that precedes them?
You can watch this part of the interview here:
For more information on LWDA, please visit their website.
Download a PDF copy of this article by clicking on the button below:







